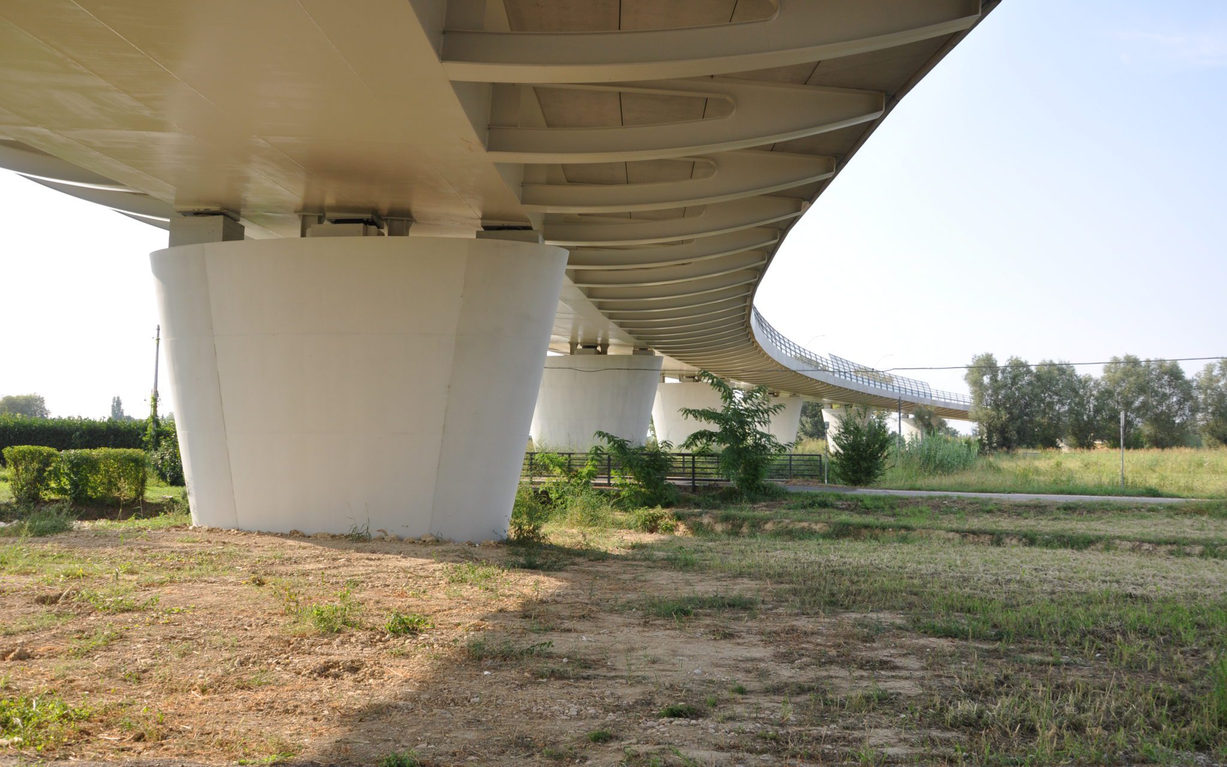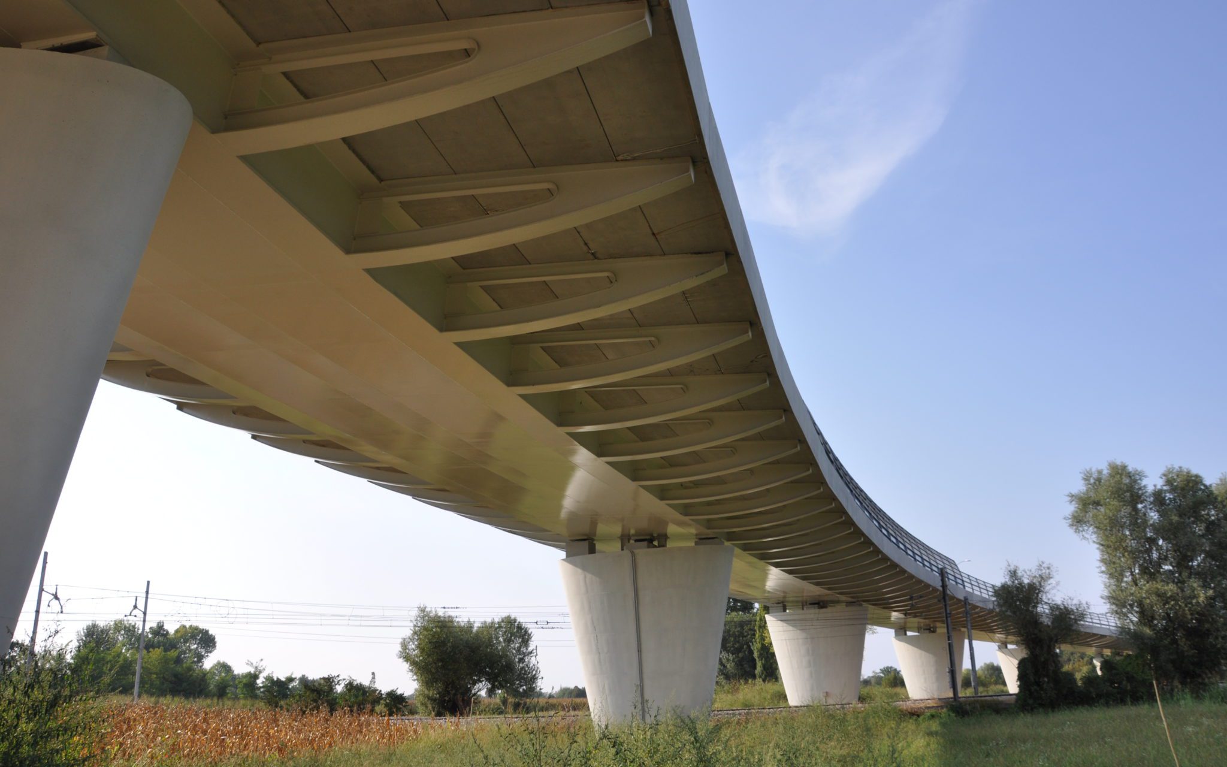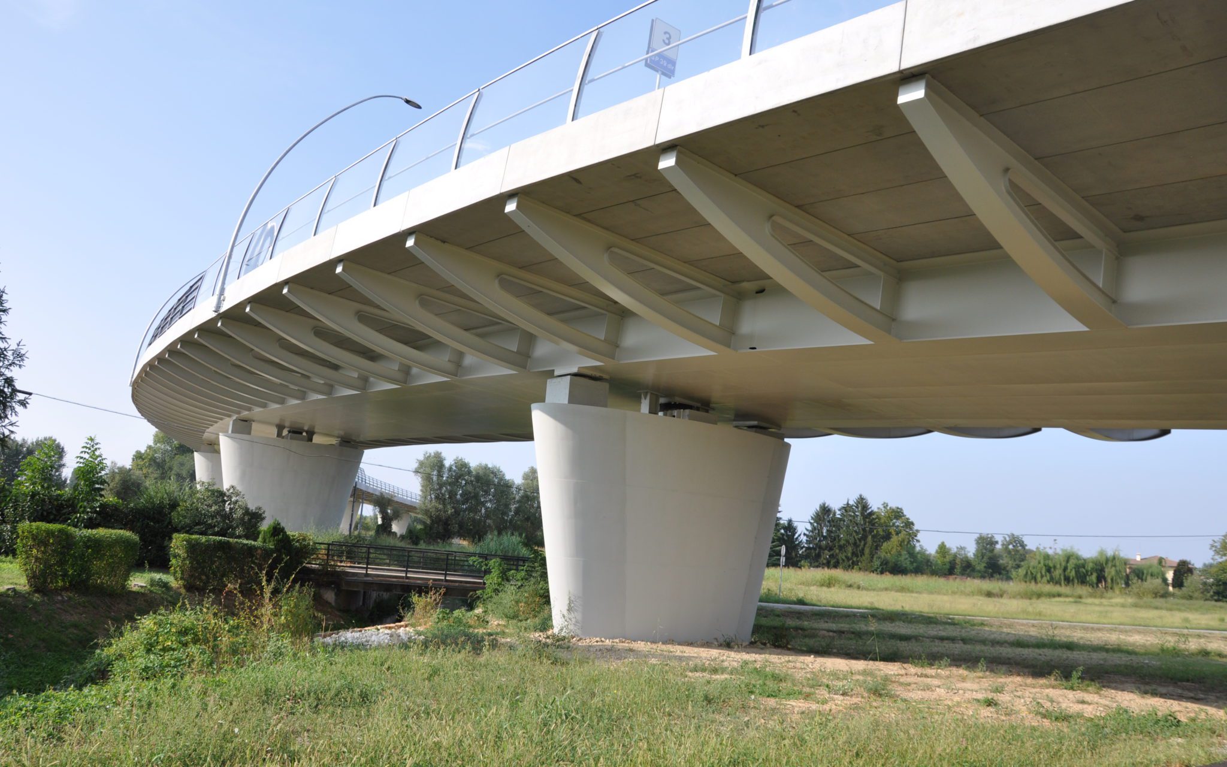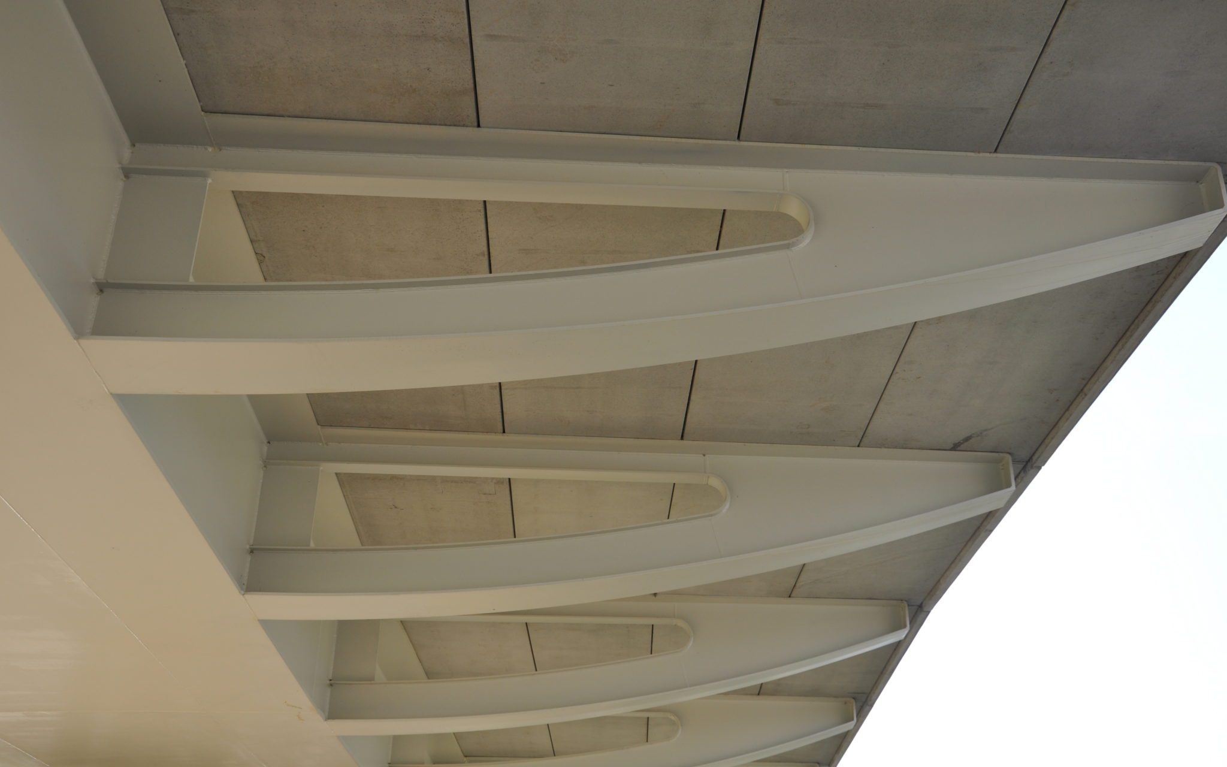Structural design of steel deck (final, executive)
Viaduct with 9 curved spans (r = 251.68 m), end spans with spans of 24 m and 7 central spans with spans of 34 m, constant width of 1706 mm on which a roadway of 11.76 m is foreseen ( which follows the road layout with an axis that does not coincide with the central axis of the deck). The deck follows the elevation of the road (maximum difference in height of about 4.00 m between shoulder and center line); transverse inclination of variable between 5.93% in the left shoulder to 7.62% in the middle. The technology used is that of a bridge with a central metal box with 3 cores and a reinforced concrete slab. collaborating in the second phase connected with pegs. The support is on elastomeric isolators with a circular plan able to increase the period of the structure, to support the vertical loads by containing the sagging in this direction but also in the horizontal direction (under the action of seismic forces and the action of dilations thermal). Joints are foreseen in correspondence of the shoulder supports.
Utilizzando questo sito web si acconsente all'utilizzo di cookies in conformità alla nostra politica sui cookies. Informazioni OK





