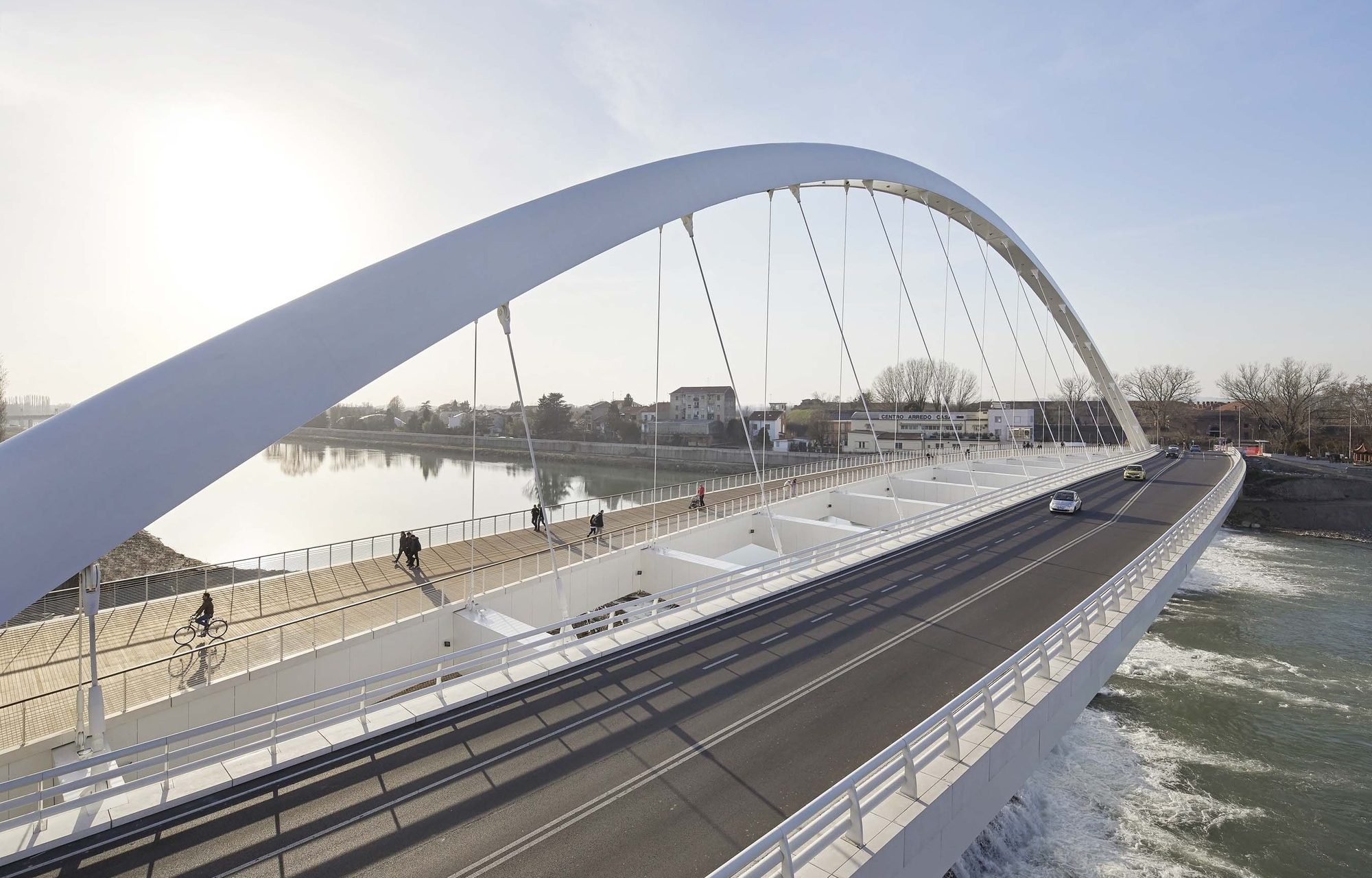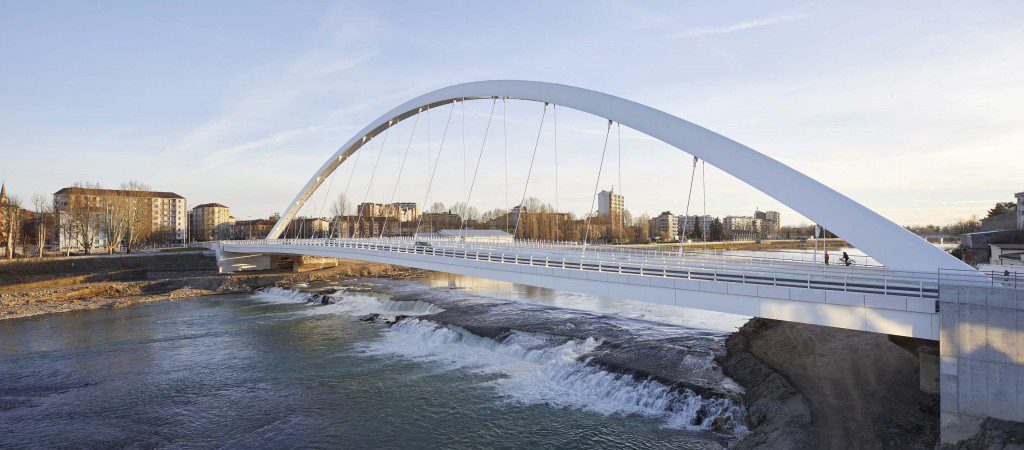Structural optimization project
The bridge is configured as an arched bridge with a lower street. The work is characterized by two decks, one that houses the roadway and one intended for the cycle-pedestrian walkway. In the initial configuration, the 2 decks are joined together at the ends to form a single multi-cellular caisson that receives the ends of the arch and joins it to the 2 decks that form the chain; proceeding from the ends towards the center of the building, the 2 caissons progressively diverge until they reach a distance of about 14 m in the middle. The arch has a span of about 182 m, an arrow of about 37 m, lies on an inclined plane of 14 ° with respect to the vertical towards the side of the cycle and pedestrian path. The arch has a closed box-like section in trapezoidal steel with a curved upper base, of variable dimensions along the development of the arch. The section now described is stiffened with full-core perforated diaphragms arranged with a pitch of approximately 3.26 m. The arch supports the two decks with closed ropes at 9.8 pitch. The structural optimization has involved changes both in the section of the deck, no longer in caisson, and in the section of the arch, which in the new configuration becomes circular.
Utilizzando questo sito web si acconsente all'utilizzo di cookies in conformità alla nostra politica sui cookies. Informazioni OK






