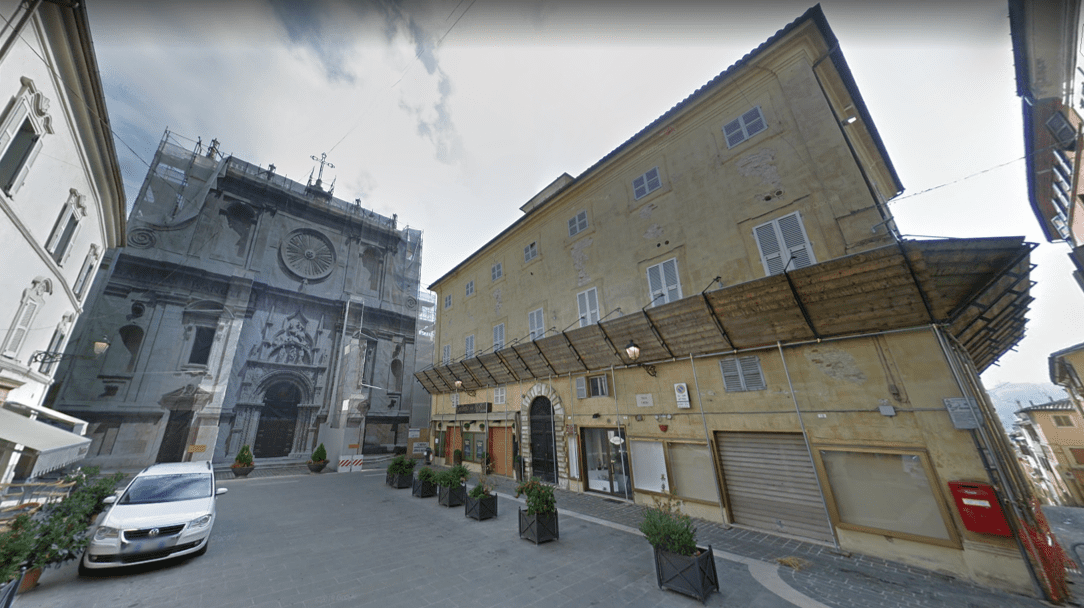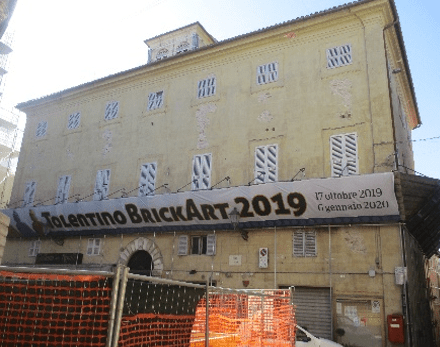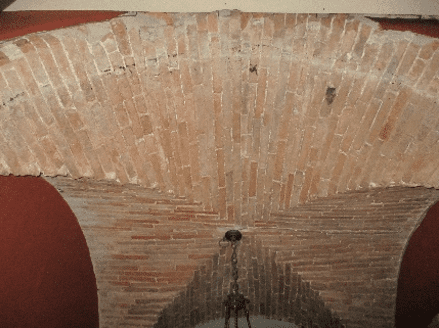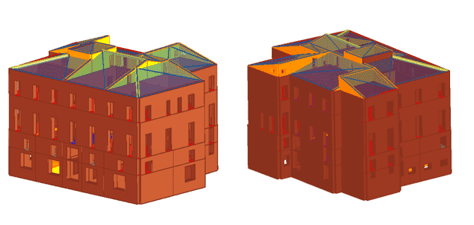Structural modeling, seismic vulnerability analysis and executive structural design
The building, following the 2016 earthquake in Central Italy, reported critical elements on which it was decided to intervene in the context of global and local seismic improvement.
The existing structure is made up of sack walls in rough-hewn segments of considerable thickness. On the ground floor the existing floors are made up of masonry vaults of solid sheet bricks, on the upper floors there are widespread wooden and planking floors, while the roof is in wood.
From the structural analysis of the state of affairs, a high vulnerability of the building subjected to seismic actions emerged, especially due to the poor connections at the level of the deck of the walls placed in the two main directions. This condition, in fact, does not allow the walls to resist in their own plane and therefore the structure collapses due to very low seismic accelerations.
The seismic improvement intervention envisages, in order to reduce possible thrusts of the roof system and ensure correct sizing of the load-bearing elements, the removal of the existing roof by replacing it with a new wooden one and the creation of perimeter curbs to guarantee the connection of the floor and roof slabs to the top walls.
The objective of this intervention carried out on the walls, vaults, masonry arches and horizontals was to achieve at least a seismic capacity equal to 60% of the expected acceleration for the site in question.
Do you want to share a new project with us? Contact us
Contact us ›Utilizzando questo sito web si acconsente all'utilizzo di cookies in conformità alla nostra politica sui cookies. Informazioni OK



