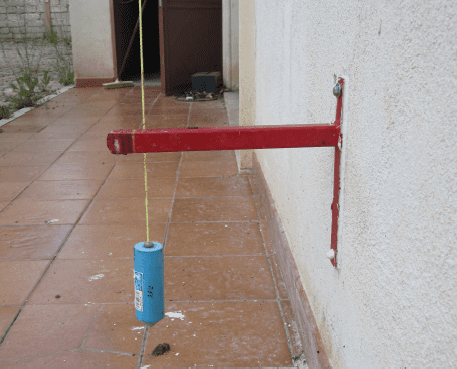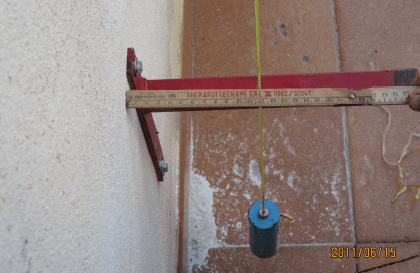Structural modeling, seismic analysis and executive structural design
The existing structure consists of a frame of reinforced concrete pillars and beams in the two orthogonal directions X and Y. The plan dimensions of the building are about 15.5×11.7m; while in height, the building has three floors and has a maximum height at the ridge of about 13.2m above the ground floor.
The planned intervention consists of constructing two foundation rafts: the first, the upper one, is anchored to the existing foundation beams by means of grouted through-beams, while the second, the lower one, consists of fields connected by HE 200 B type steel profiles.
The project consists of bringing the structure back to plumb, which currently has an inclination of about 1.5 percent, due to a rigid motion that occurred following the 06/04/2009 earthquake. In order to bring the building back to plumb, it is necessary to proceed with differentiated lifting between the various points of the structure. The lifting is done through 25 jacks placed near the pillars, which contrast on the new subfoundation and, being anchored to the existing foundation beams through the upper slab, raise the whole structure.
Utilizzando questo sito web si acconsente all'utilizzo di cookies in conformità alla nostra politica sui cookies. Informazioni OK






