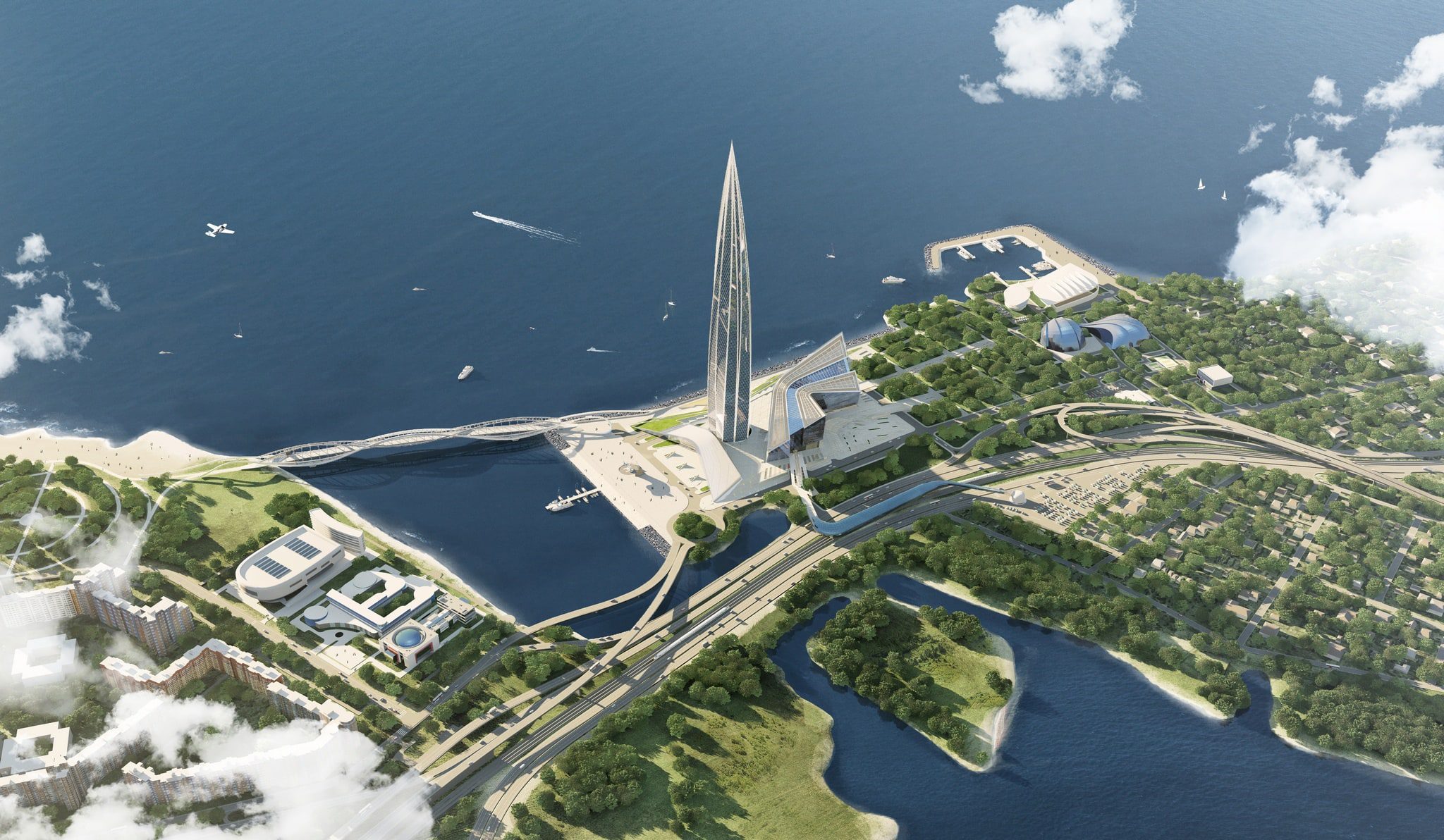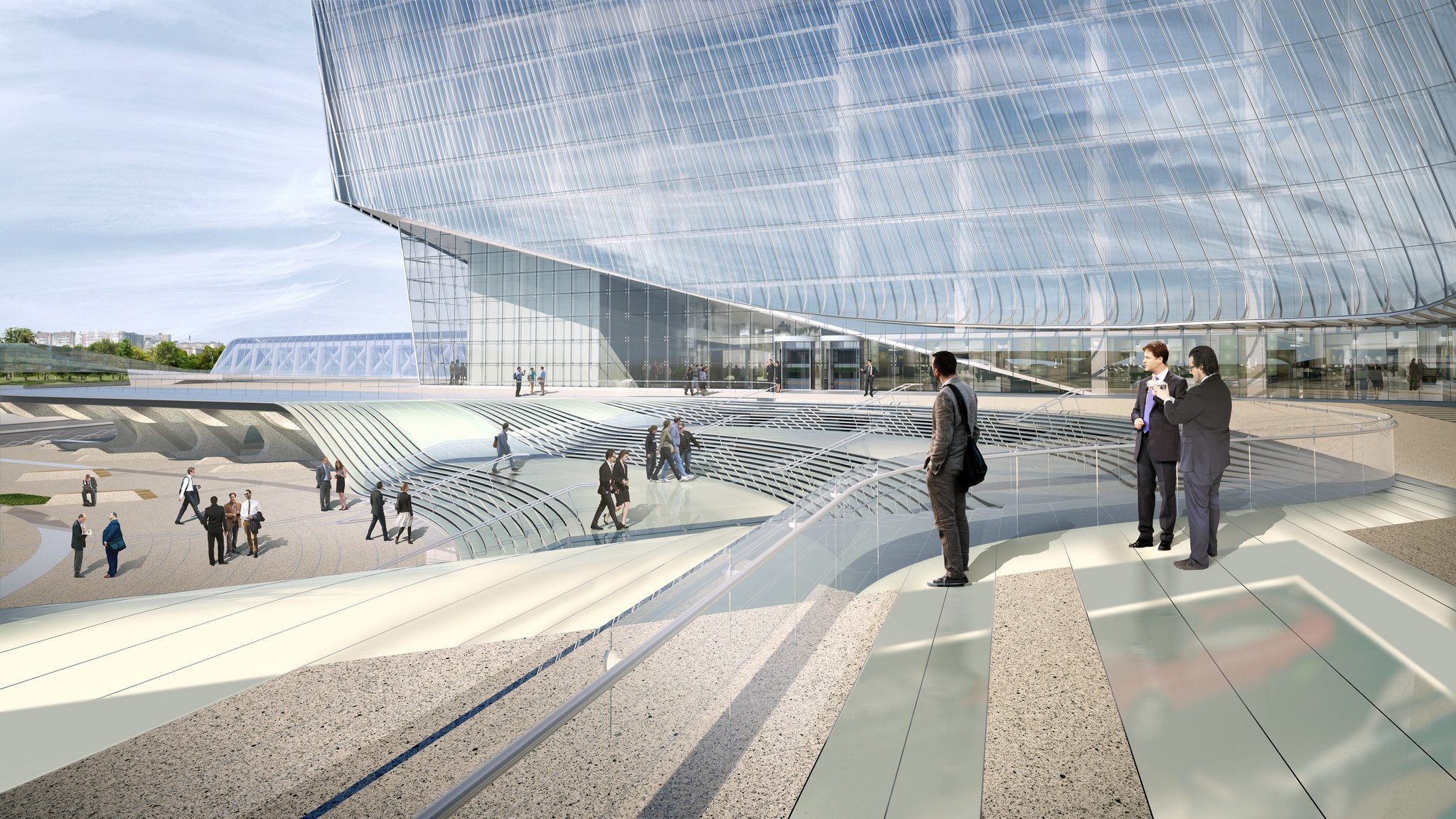Preparation of Method Statement and executive design of the temporary assembly structures
Lakhta Center is the new multifunctional complex under construction in St. Petersburg destined to become the headquarters of the Gazprom Group. The new Lakhta Center skyscraper will be the heart of the urban intervention and will represent the tallest building ever built on Russian and European territory (462m high).
The design activity involved the development of the Method Statement and the executive project of the temporary equipment for the assembly of the steel roof of the “Entrance Arch” as well as the verification of the nodes at the base of the arches.
The main structure is made up of 4 reticular arches placed side by side and connected by infill elements. The length at the base of the arches is about 95m while the height varies from about 17 to 21m. The temporary piers used (2 per arch) are of the RENTAL type and rest on reinforced concrete floors; not being able to be anchored directly to the floors, steel bases suitably ballasted with modular elements in reinforced concrete were used.
The pile heads and the provisional supports at the base of the arches have adjustment systems with hydraulic jacks.
The Sofistik FEA finite element code was used for the calculation and verification of the structures.
Utilizzando questo sito web si acconsente all'utilizzo di cookies in conformità alla nostra politica sui cookies. Informazioni OK






