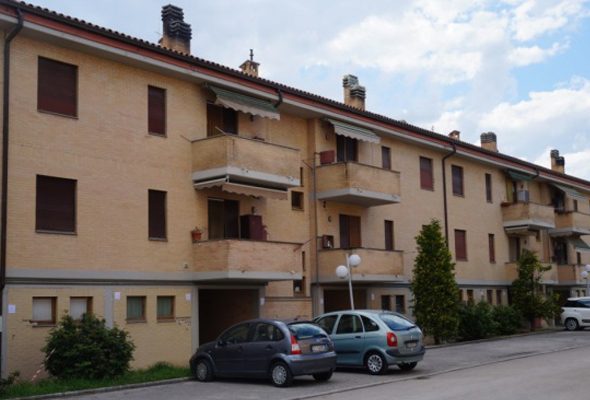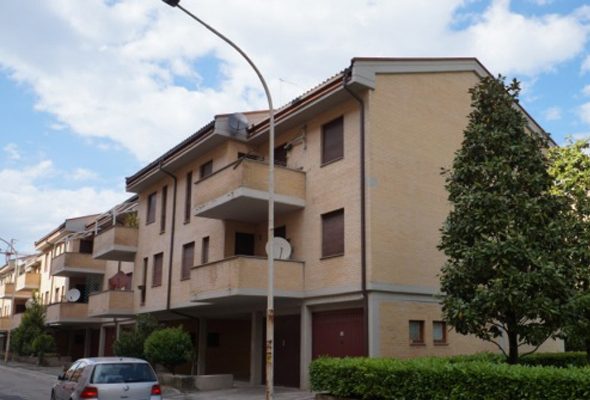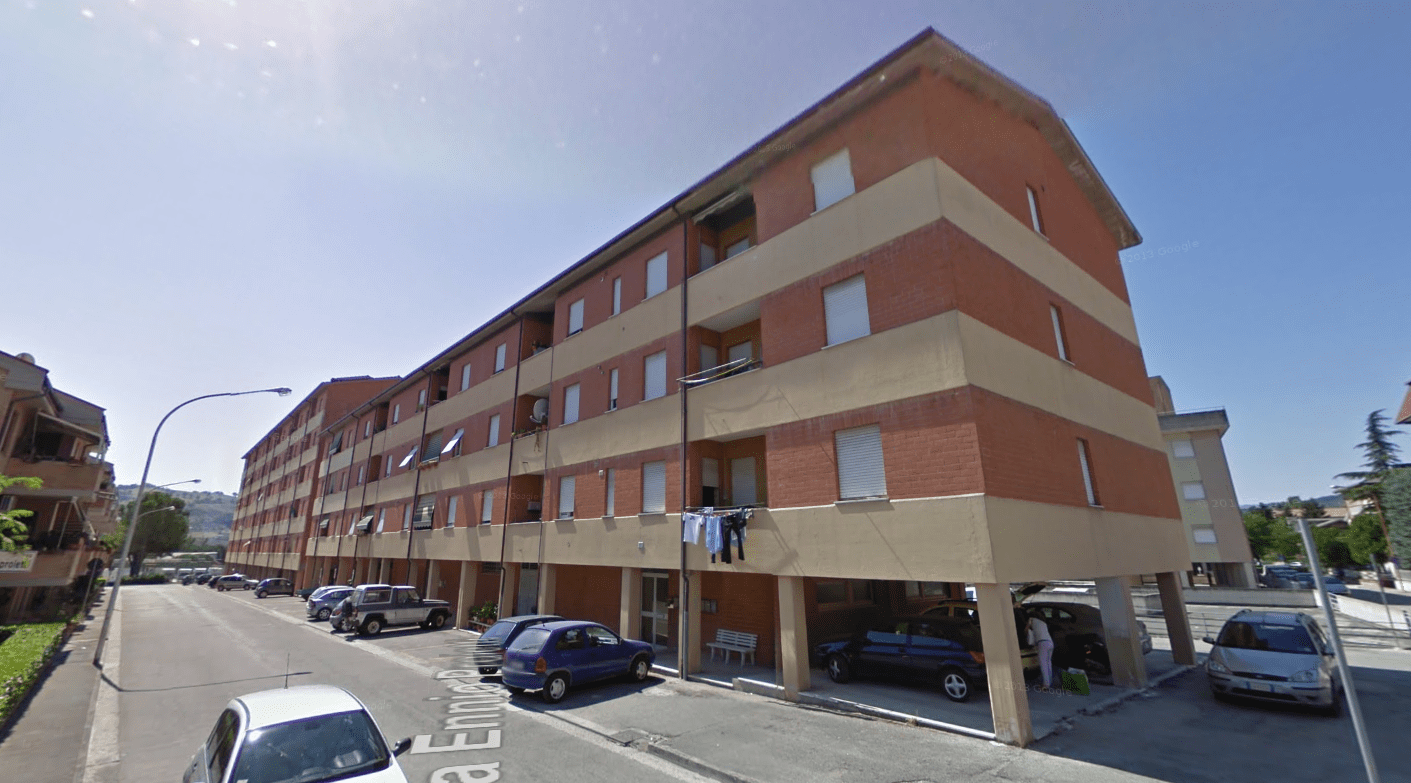Structural modeling, seismic vulnerability analysis and executive structural design
The building, which was built in the early 1980s, consists of three joined bodies having a rectangular shape.
The load-bearing structure consists of a reinforced concrete frame that, in accordance with the design customs of the design era, has main beams predominantly in one direction.
The foundations consist of concrete piles with a diameter of 40cm and a planned depth of 14.50m.
The piles, two for each pillar, are connected with concrete nuts and reinforced concrete connection beams.
The frame is perimeter enclosed by hollow-case infills with the inner part in hollow bricks and the outer part in face hollow bricks.
The horizons consist of prefabricated joist type slab h=20+4cm, while the roof slab is 16+4cm high.
The innovative technique of seismic isolation by using elastomeric isolators with linear visco-elastic behavior and slides was chosen for the intervention.
In this way, it was possible to pursue the so-called period elongation strategy, that is, to bring the superstructure into the range of the lowest spectral accelerations, succeeding in significantly lowering the seismic forces.
Utilizzando questo sito web si acconsente all'utilizzo di cookies in conformità alla nostra politica sui cookies. Informazioni OK


