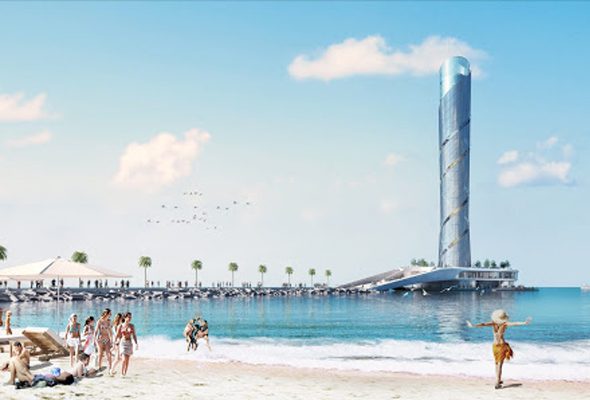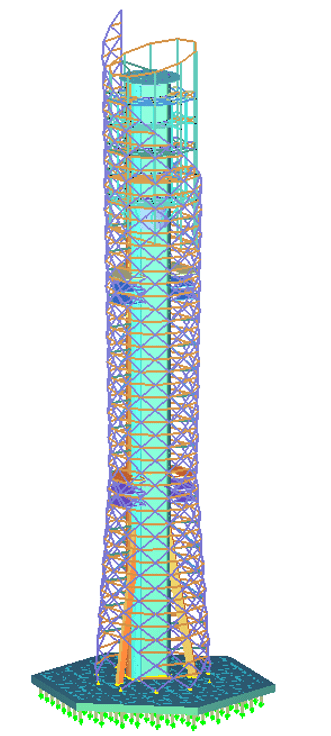Preliminary design of the tower, with an inner concrete structure connected to the external steel structure
The analysed structure is a viewing tower set on an artificial peninsula, in the Laizhou Bay. The Tower, 154m high, has a slender reinforced concrete core, working together with the outer steel structure.
The top five floors are going to be used as restaurant, lounge bar and viewing terrace. Two intermediate levels have been introduced, to ensure fire safety.
BOLINA Ingegneria designed the inner concrete core, the outer steel structure and the pile foundation, according to Chinese codes and regulations.
Moreover, being the structure sensitive to dynamic effects, preliminary analyses have been performed to check comfort levels introducing TMD (Tuned Mass Damper) devices
Utilizzando questo sito web si acconsente all'utilizzo di cookies in conformità alla nostra politica sui cookies. Informazioni OK


