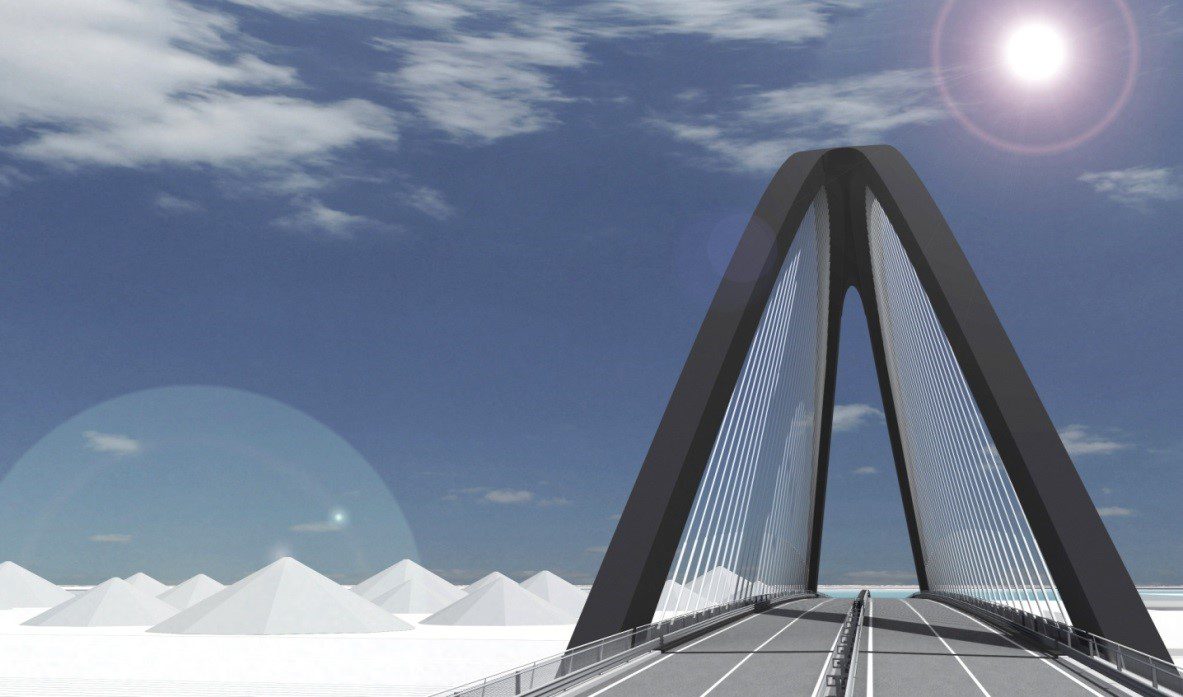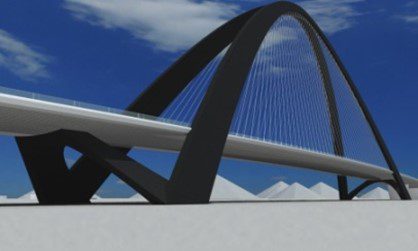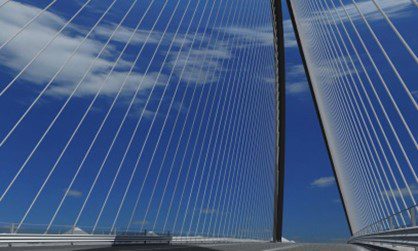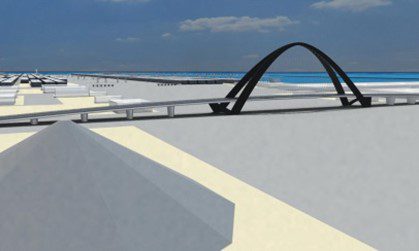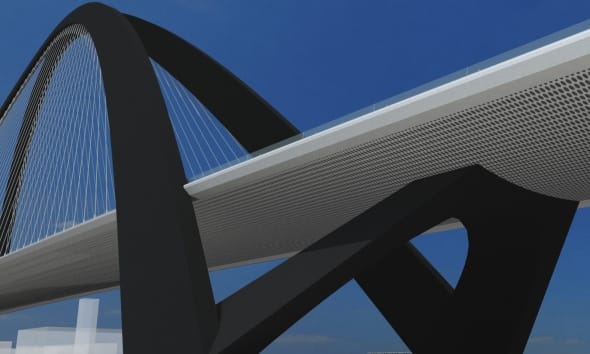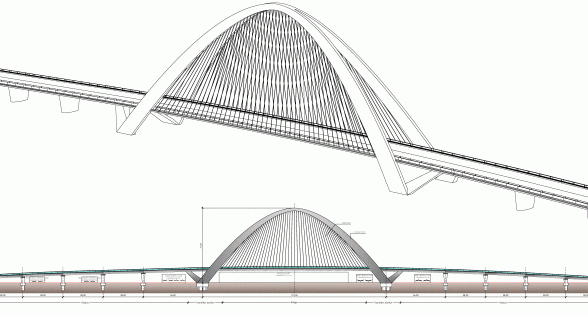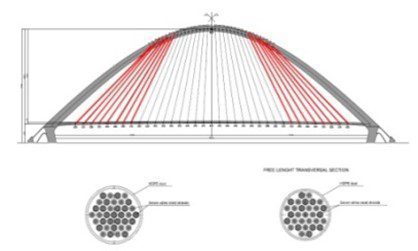Preliminary design of the “Al Faw port bridge” to be built in Iraq as the main access route to the new commercial port of Al Faw
Preliminary design of the “Al Faw port bridge” to be built in Iraq as the main access route to the new commercial port of Al Faw. The bridge is made of reinforced concrete and prestressed concrete isolated at the base by friction pendulum type anti-seismic devices. The structural typology chosen is that of the lower via arch bridge, in which the horizontal thrusts transmitted by the arch are directly taken up by the deck plane, which functions as the lower chain. This structural typology has the main advantage of almost completely eliminating the thrusts transmitted by the work in the foundation. Vertical loads are taken up by the arch by means of a system of pendants placed at 3-meter spacing. The main support structure consists of two variable-section arches with planes inclined with respect to the vertical plane and connected at the top in the central sommatal zone in order to increase the overall stability of the structure. Specifically, at the base elevation the arch has an initial section of 2.56mx6.30m that gradually widens and shortens until it has a section of 4.54mx3.00m at the maximum elevation. The deck made of reinforced concrete, is characterized by a slab of thickness s=30cm and a central “stiffening caisson” of hollow section with thickness 0.25m upper base 4.08m , lower base 3.00m and height 2.50m. The deck is supported by 68 stays (34+34) connected to the two arches.
Utilizzando questo sito web si acconsente all'utilizzo di cookies in conformità alla nostra politica sui cookies. Informazioni OK
