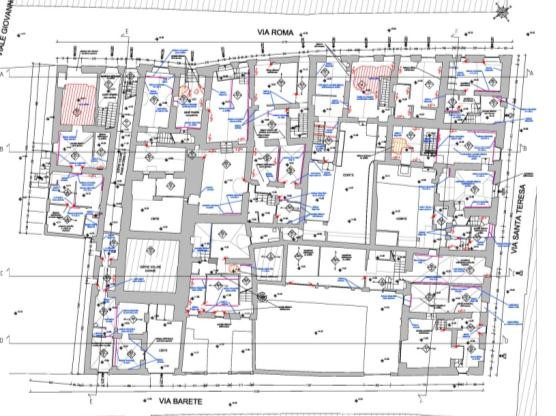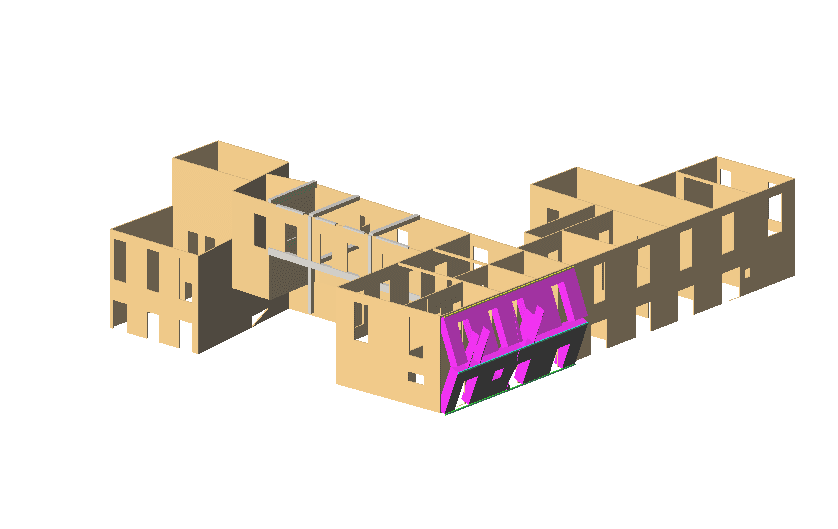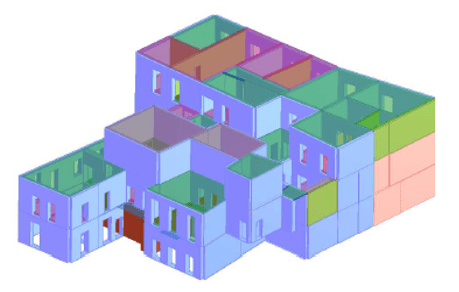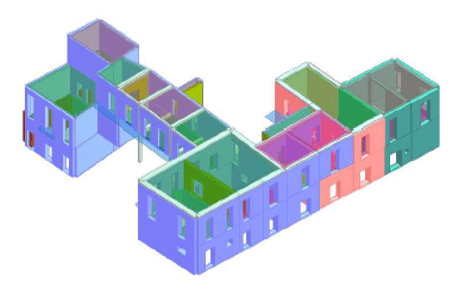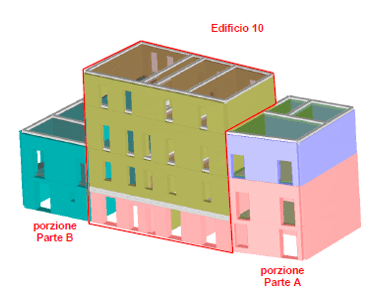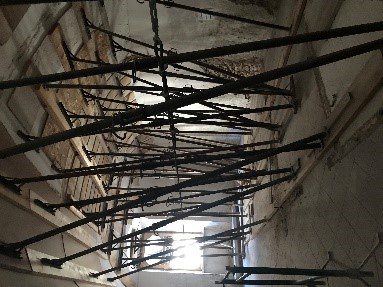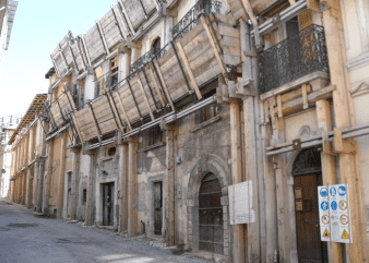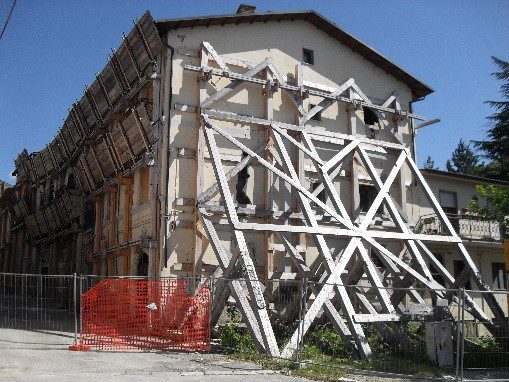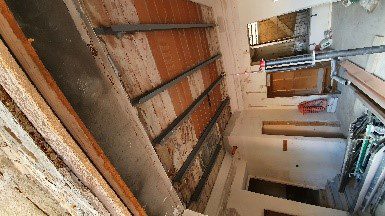Structural modeling, seismic analysis and executive structural design and W.M. structures
The supporting structure of the existing building consists mainly of stone masonry with irregularly shaped elements and disordered equipment. The horizontals are divided into barrel, pavilion and cross vaults, brick-cement floors, beam and plank floors, single and double frame wooden floors and roof with wooden structure. There is also a body with a framed structure in reinforced concrete. and a body with a mixed masonry-reinforced concrete structure. The building is spread over 2 or 3 levels above ground plus a basement. The aggregate has a very irregular plan shape and is characterized by the presence of several internal courtyards. It can be inscribed in a rectangle measuring approximately 50 x 35 m. The aggregate, of considerable extension, is in fact composed of two main parts, which differ both from the structural point of view and from the historical-architectural point of view, so the structural analysis was carried out individually for each of the two parts identified taking into account the interaction due to structural continuity by inserting in each model also a portion of the adjacent area, of an extension equal in fact to the field of a floor
Utilizzando questo sito web si acconsente all'utilizzo di cookies in conformità alla nostra politica sui cookies. Informazioni OK
