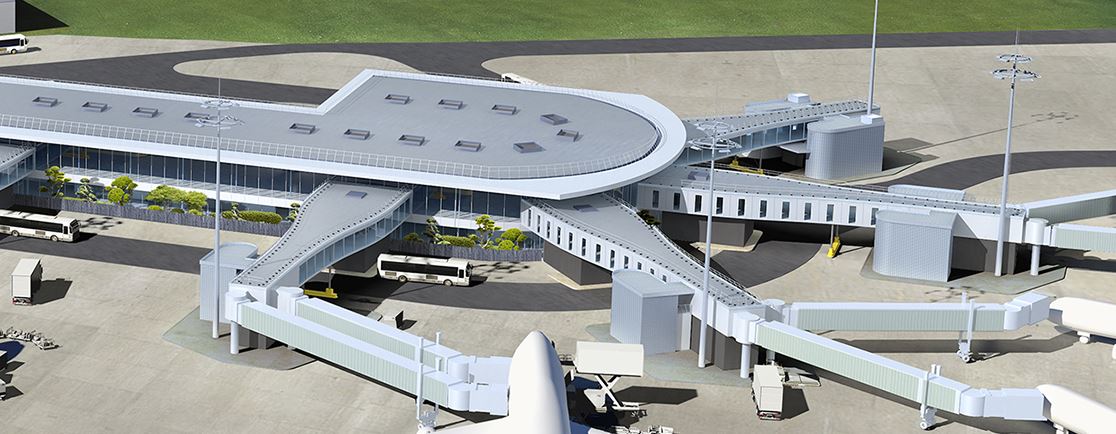Executive and construction design of steel structures and facades
The project involves the expansion of the south terminal of ORLY airport through the expansion of the existing boarding hall of approximately 650 m2 and the construction of a Pre-Gangway.
The design activity concerned the executive and construction project of the metal carpentry relating to both lots and the construction design of the facade system.
Sofistik software for analysis and Tekla Structures for modeling were used for the design.
The expansion of the Hall involves the construction of a metal carpentry structure on the first level, (altitude +4.75) intended partly as a balcony and partly as a canopy, and a sloping roof. The primary structure of the roof is made up of 6 main beams with H section formed by welded plates (PRS) over a span of 21m, by a secondary structure formed by IPE and HEA profiles. The overall weight of the structure is approximately 70 tons.
The pre-walkway is composed of a metal structure formed by 10 circular columns braced in the transversal direction, by a metal deck placed at + 4.75m partially cantilevered, and by a metal roof whose main beams are H-section formed by welded plates (PRS). At the end of the Pre-Gangway there are 2 independent structures containing the stairs necessary to continue towards the boarding area. The total weight of the structures (Hall, stairs and Pre-Gangway) is approximately 160 tons.
Utilizzando questo sito web si acconsente all'utilizzo di cookies in conformità alla nostra politica sui cookies. Informazioni OK

