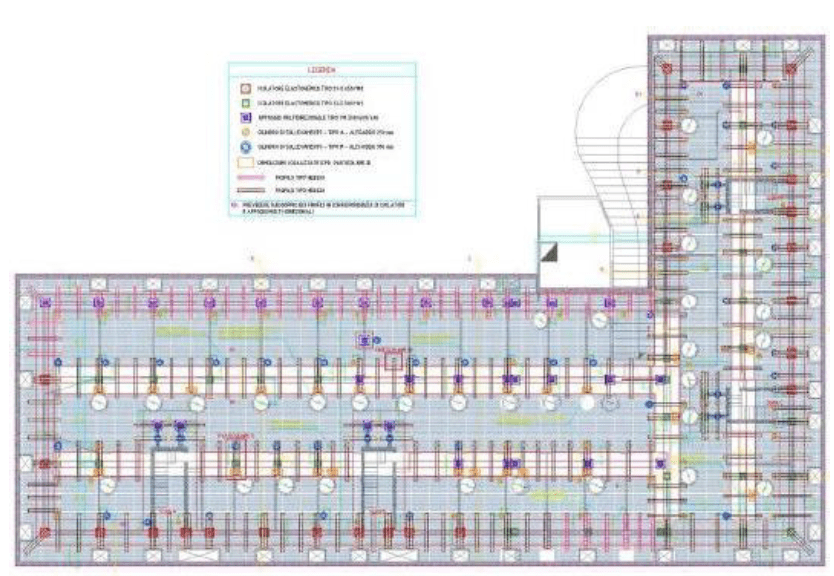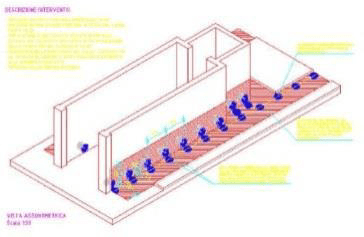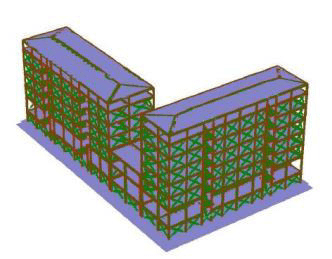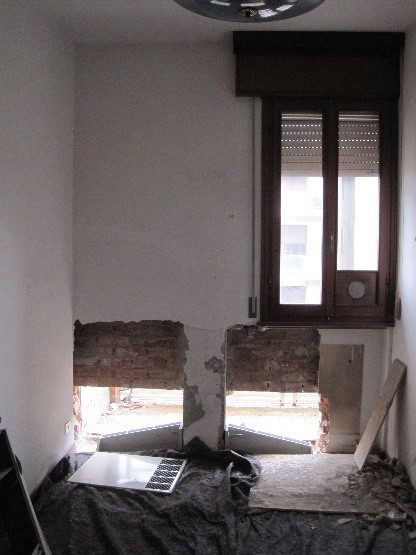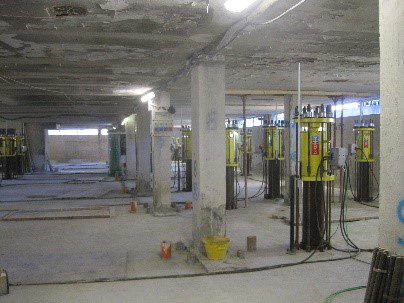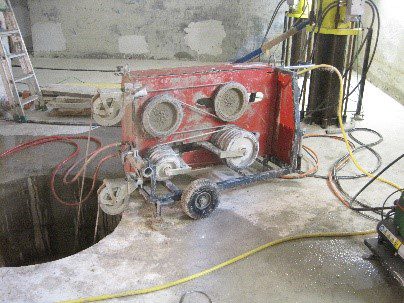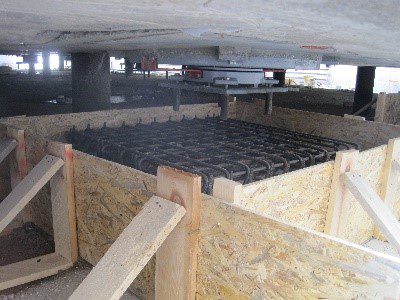Structural modeling, seismic analysis and executive structural design
The complex, mixed residential-commercial, consists of three buildings joined together with a resistant structure with a reinforced concrete frame. with rectangular plans (36.00×18.00 m “a” – 36.00×10.00 “b” – 11.70×12.00 “c”) and development of 5 (a), 6 (b) and 2 (c) floors above ground plus attic. during the earthquake of 20 – 29/05/12 the complex suffered significant structural damage (class e0). Preliminarily to the design activity, a campaign of in situ experimental investigations was carried out to determine the mechanical characteristics of the concrete and steel.
For the adjustment intervention it was decided to use the innovative technique of seismic isolation through the use of elastomeric isolators with linear visco-elastic behavior and slides. in this way it was possible to pursue the so-called period elongation strategy, that is to bring the superstructure into the field of the lowest spectral accelerations, managing to considerably reduce the seismic forces compared to the case of the original structure with a fixed base.
Utilizzando questo sito web si acconsente all'utilizzo di cookies in conformità alla nostra politica sui cookies. Informazioni OK
