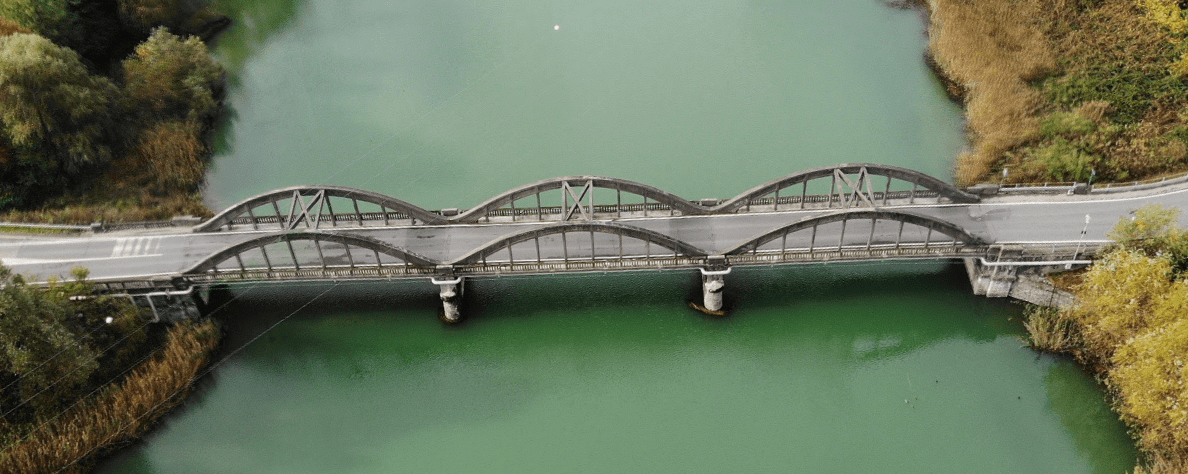Design of Experimental tests and dynamic characterization tests and interpretation of results; assessment of the current status of the existing superstructure; structural adjustment proposal.
The bridge in question, built in 1938, is characterized by a total span of 82.50 m, divided into three equal spans with spans of 27.50 m each, resting at the ends.
The structural typology is arched in reinforced concrete with a lower way deck, connected by vertical hangers. The deck consists of two main beams along the longitudinal direction and a trellis of beams along the direction transverse to the direction of travel.
The structural configuration of the arch braces arranged horizontally and in an “X” shape in the central part of the three spans complete the structural configuration.
In 2017 it was expanded through the construction of a steel pedestrian walkway built sideways to the existing deck, but structurally disconnected by means of a longitudinal joint. The gangway is therefore connected only to the substructures.
The substructures consist of 2 central piers and 2 lateral shoulders in reinforced concrete covered with masonry bricks.
In order to be able to analyze the current state of the existing superstructure, specific in situ tests were carried out by means of a specific design. In particular, a dynamic identification test of the deck was performed in order to calibrate the calculation model used for subsequent structural analyzes
Utilizzando questo sito web si acconsente all'utilizzo di cookies in conformità alla nostra politica sui cookies. Informazioni OK

