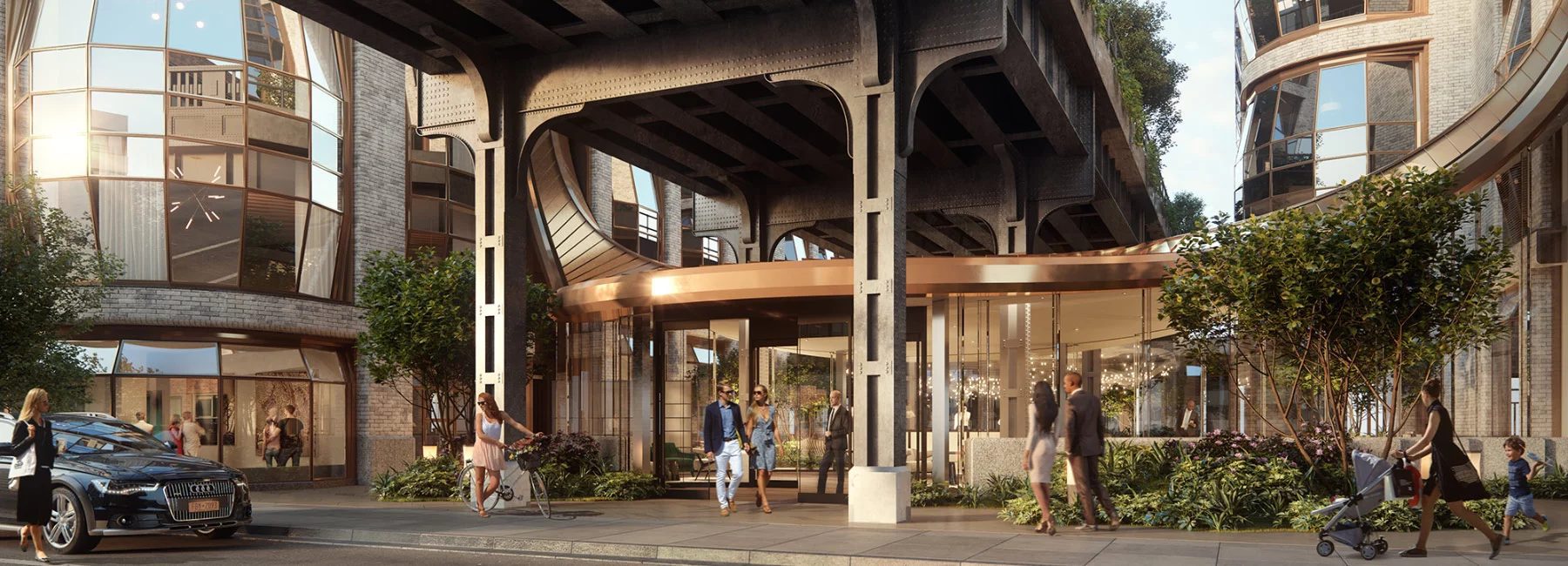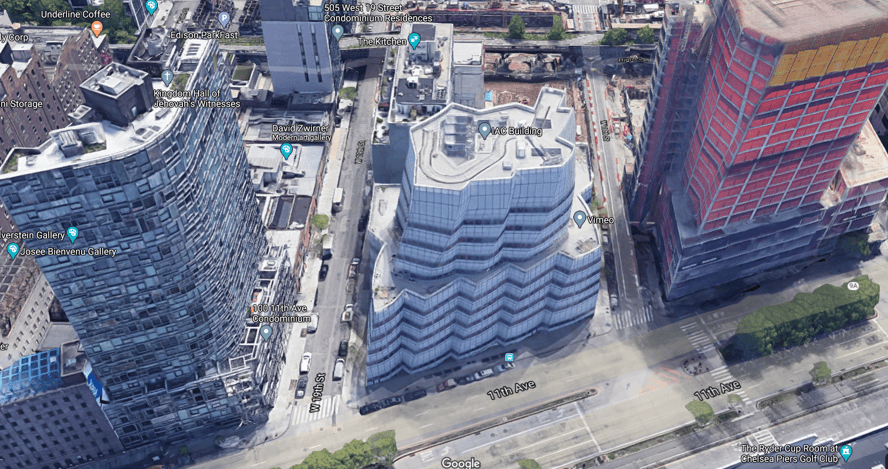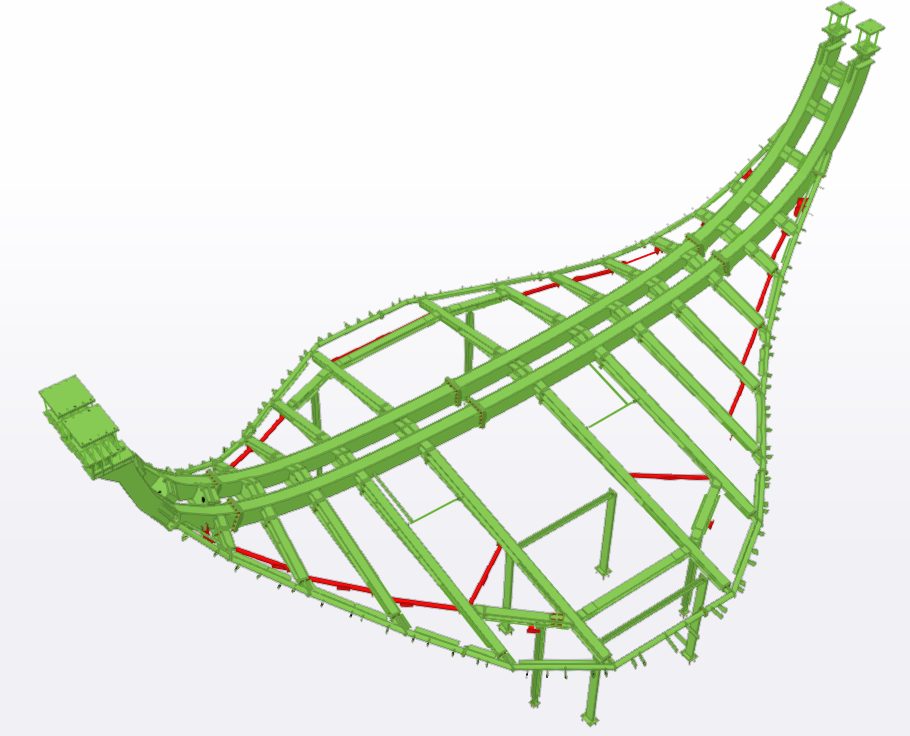Global check sand design and verification of the steel connections to the canopy structure and the secondary structures supporting the glass panels
Lobby represents a metal structure with glass panels designed by the British Heatherwick Studio, connecting two residential buildings currently under construction and foreseen in the “Lantern House” project, at 515 West 18th Street in Manhattan’s Chelsea neighborhood.
Stepped glass panels varying in height from three to seven meters will form the longest walls of the structure, and will descend to the center. A copper-colored metal roof will be installed at the top; it is characterized by the curvature in correspondence of the railway crossing that outlines the High-Line.
The completion of the structure is scheduled for 2020.
The activity of BOLINA Ingegneria regarded the design and verification, in accordance with AISC Standards, of:
- steel connections to the canopy structure;
- secondary steel structures supporting the glass panels, metal roof and cove-light.
FEM local models have been realized to support the analysis
Utilizzando questo sito web si acconsente all'utilizzo di cookies in conformità alla nostra politica sui cookies. Informazioni OK


