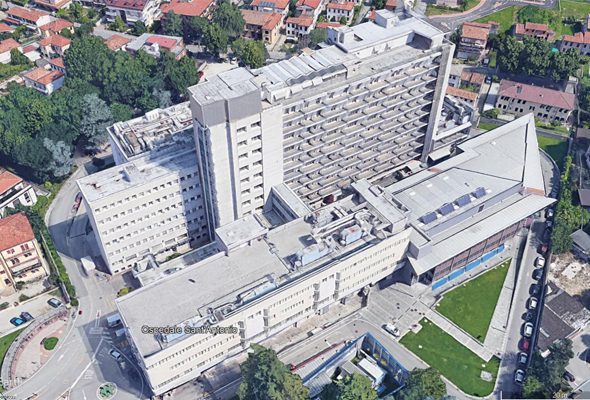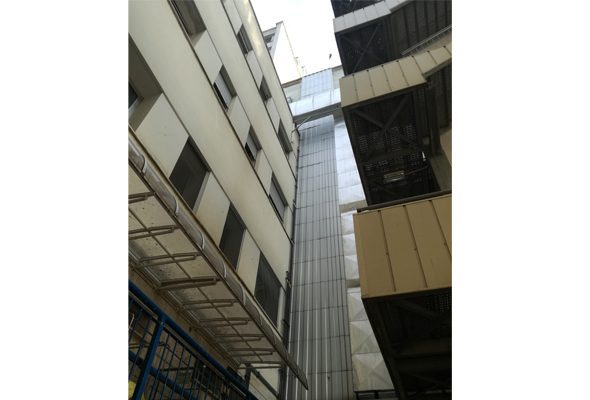Detailed and construction project.
Re-sizing of the existing structural joint between A and D pavilions complying with seismic requirements prescribed by National Standards; design of additional columns and check of new connections with the exiting foundations
The design activities carried out by BOLINA are listed in the following:
– re-sizing of the existing structural joint between A and D pavilions with the addition of a concrete rigid frame to the pavilion A structure, the latter being partially demolished in order to create an adequate gap between the two structures completing parts of the existing vertical structure from the upper levels to the lower levels and providing suitable connection with the existing foundations.
In order to create a seismic joint between structures A and D, a new concrete rigid frame has been realized and connected to a former existing one.
The activity described above, even if very limited to a specific structural flow, namely with a modest impact on the global structural layout, proved to be significantly beneficial for the local response improving the risk index of the building
Utilizzando questo sito web si acconsente all'utilizzo di cookies in conformità alla nostra politica sui cookies. Informazioni OK

